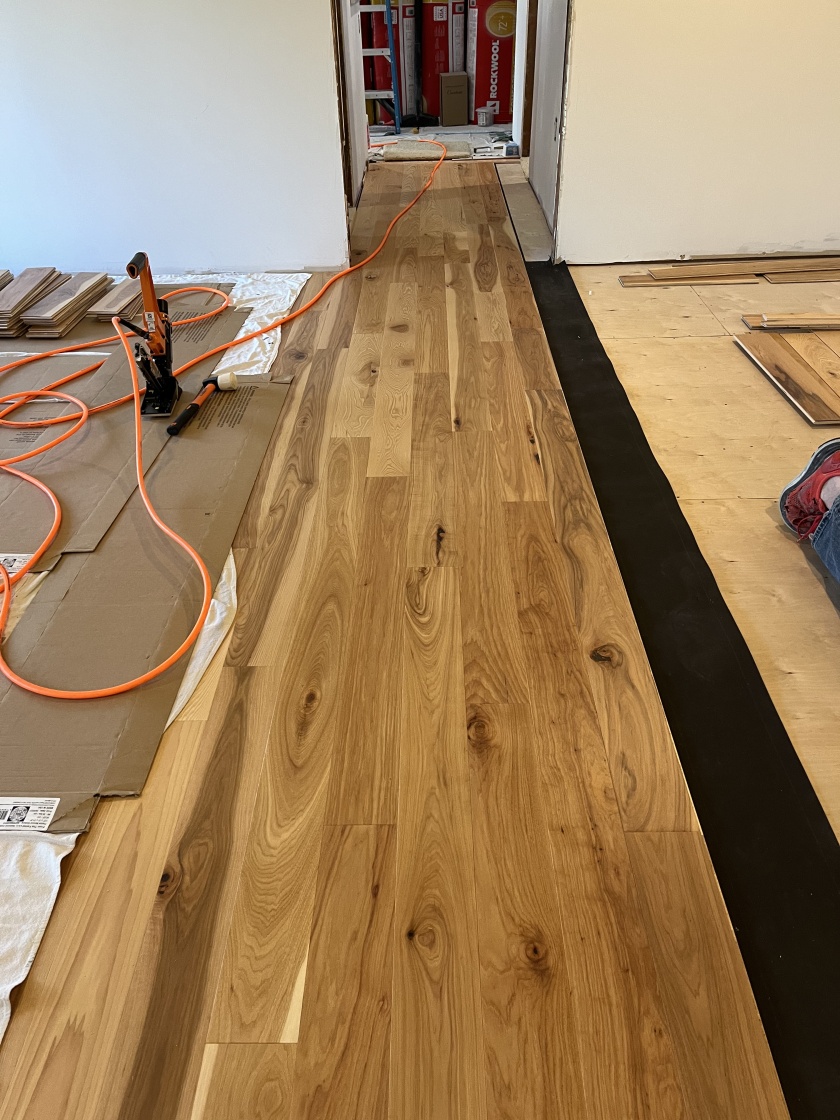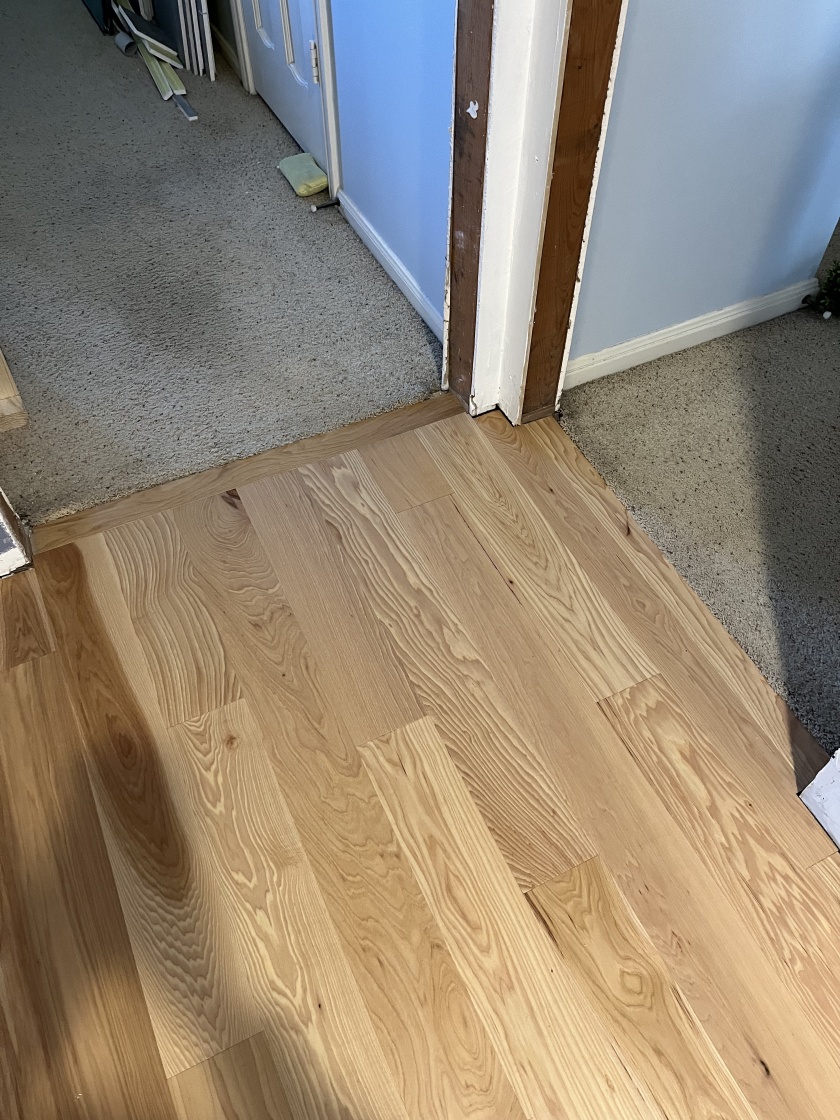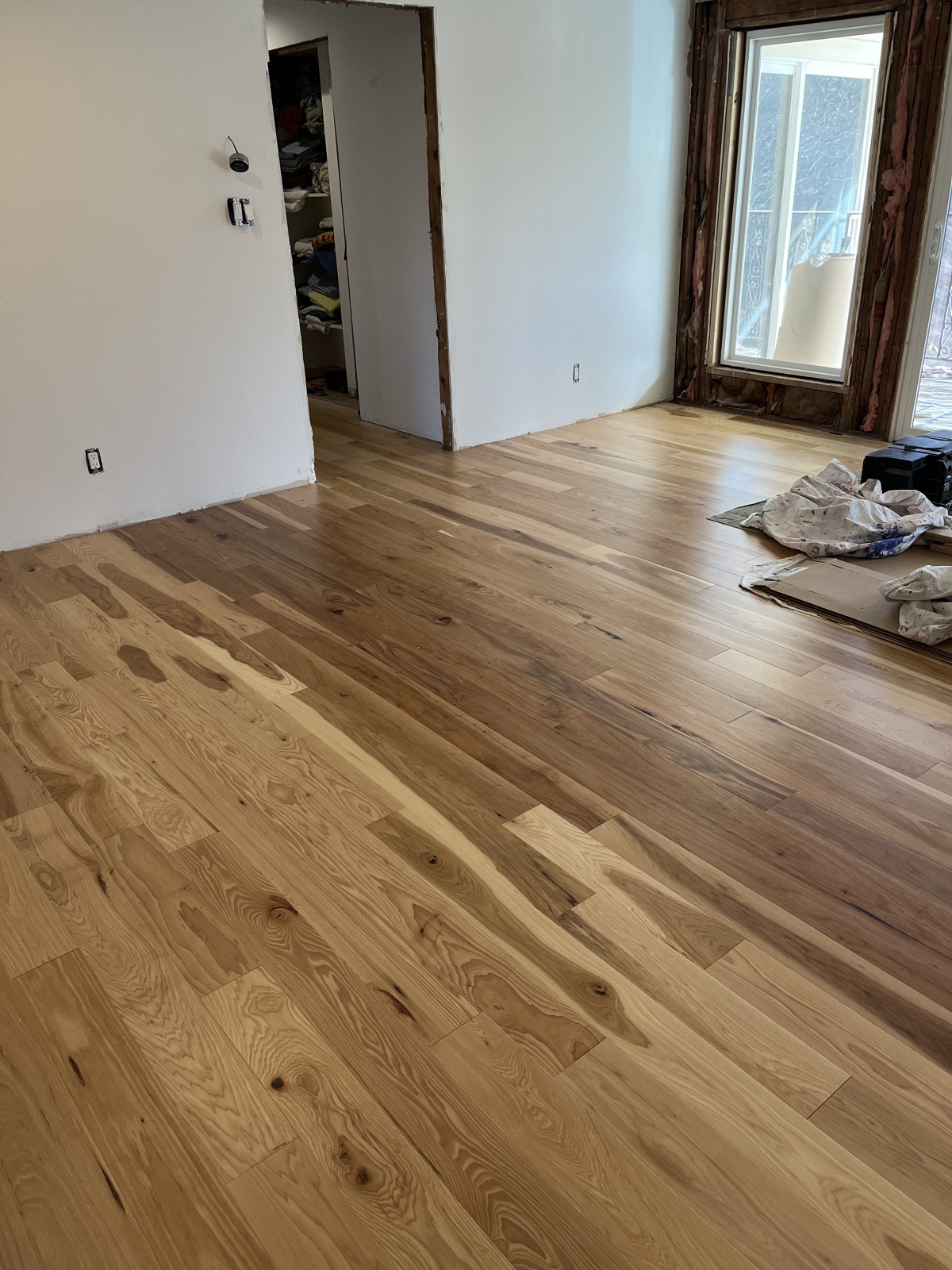Upstairs that is. This next project made a big difference fast.
Happy New Year Everyone! Last year, we made a lot of progress on the bathroom. This year, we plan to finish the bedroom, bathroom and stairs. Plus another fence.
Over New Year’s, we installed the engineered wood flooring in the bedroom. Hickory of course. It looks so gorgeous, I am so excited! I’ve been looking forward to this project for a long time. We bought the flooring at From the Forest and were pleased with the product and their customer service. It has a good hard finish on it and the boards are beautiful. Hickory is so unique in its variation from board to board. It can be as light as pine or as dark as walnut and every shade of honey and caramel in between. Which does make it tricky to make the floor look good. You can put it down randomly which highlights the contrast, or I chose to design it to flow. It definitely took longer to lay it out than install it. But well worth the effort.
Because there would be about two rows that would stretch all the way from the top of the stairs into the bathroom, it was paramount that we have a good straight line. To make this happen, we built a fence on the window side of the bedroom to ensure we’d start straight. We’ll drop the last piece in along the wall after the new windows and doors are installed. Engineered flooring has an easy to install tongue and groove design and there is a special pneumatic floor nailer which places the nails through the tongue so no nails show on the top of the floorboards. It’s a great system.

Several years ago, I had helped my father install a floor like this in their home so it was a nice advantage to have some experience. He also sent us his floor nailer. Thanks Dad! It’s a great two person job – one person to pound each board into place and one person to use the nailer, though you could do it with just one.
Of course the parts that took time were the doorways. Although, unlike the job at my parent’s house, we didn’t have any angles or a fireplace, so it was overall, much easier. We made special threshold pieces for the other bedroom doorways and for the bathroom where the wood would meet the tile. We will put a Schulter strip in between the wood and tile though to make a clean transition.

The floor also has to mate up with the stair nosing which we ordered from the place we got the stair treads rather than with the flooring. The nosing needed quite a bit of work so stay tuned for the next post on that. We have almost enough flooring left over to do a closet. We’re debating on that. We originally planned that the closets would be carpeted, but if we have extra wood, I hate to not use it. So we’ll get back to you on that.


Looks fantastic! Good results from not having to go to work.
LikeLike